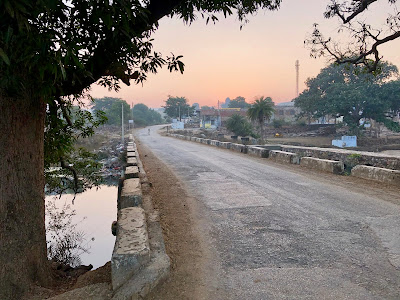11. Agra - The Red Fort
Agra
Getting there!
We left from Chittaurgarh station, where there was a cow inside the ticket hall - the Indians thought it really strange that we thought it was strange and were taking photos!
We left from Chittaurgarh station, where there was a cow inside the ticket hall - the Indians thought it really strange that we thought it was strange and were taking photos!
First class accommodation - sheets and blankets provided!



There are no direct trains so we got off at Bharatpur where we were met with a transfer by road. There were two porters offering to carry our bags but for some reason one of them then carried ALL of our bags - nearly 100kgs and then up a flight of stairs - were he dropped them all. The "friend" just walked behind, laughed when he dropped the bags and then, unbelievably, the man carrying the bags insisted that Amanda gave half of the money to the non-doer!!




We arrived at the Bharatpur station very early in the morning - people were sleeping there waiting for their trains.

In Agra we stayed at the Trident Hotel, Agra - very comfortable and really nice food!

The Red Fort
Enclosed by a double battlemented massive wall of red sandstone, and covering 94 acres, the Fort was the main residence of the emperors of the Mghal dynasty until 1638 when the capital was moved to Delhi. The fort was rebuilt for Akbar the Great between 1565 and 1573, during those 8 years 4,000 builders worked on it every day. The red stone was brought from Rajasthan. The site took on its present state under the reign of Akbar's grandson, Shah Jahan. Shah Jahan became Emperor in 1628 and preferring building in more ornate white marble, destroyed some of the earlier buildings to replace them with his own. It was Shah Jahan who built the Taj Mahal for his beloved wife Mumtaz Mahal.
Four gates were provided, one on each side of the fort ... two are notable, the Delhi Gate and the Lahore Gate (known as the Amar Singh Gate). The Delhi Gate on the east side of the fort is the most impressive with inlaid white marble and an inner gateway guarded by two life sized stone elephants with their riders for added security. Because the Indian army is still using the northern part of the fort this gate is not open to the public who instead enter via the Amar Singh Gate. Both gates use a 90 degree turn between the outer and inner gate so that an enemy's use of elephants to rush the gates would be ineffective. We were also told that crocodiles were also kept in the moat area of the fort to discourage anyone from from crossing to scale the walls that way!
Four gates were provided, one on each side of the fort ... two are notable, the Delhi Gate and the Lahore Gate (known as the Amar Singh Gate). The Delhi Gate on the east side of the fort is the most impressive with inlaid white marble and an inner gateway guarded by two life sized stone elephants with their riders for added security. Because the Indian army is still using the northern part of the fort this gate is not open to the public who instead enter via the Amar Singh Gate. Both gates use a 90 degree turn between the outer and inner gate so that an enemy's use of elephants to rush the gates would be ineffective. We were also told that crocodiles were also kept in the moat area of the fort to discourage anyone from from crossing to scale the walls that way!


Doorway to the harem
Shah Jahan built the lavish Khas Mahal to serve as his sleeping chamber. This opened out into a large four sectioned garden flanked on 3 sides with a two storey dormitory that housed his harem. Estimates of the women housed there range from hundreds so several thousand, guarded by eunuchs and managed by Shah Jahan's mother. Not only were members of the harem expected to give sexual pleasures, sing and dance, it is said that he used them as pawns on a huge parcheesi board near his chamber!! Despite his harem he was devoted to his wife Mumtaz.
It is a peaceful and truly beautiful part of the fort with far reaching views towards the Taj behind. Each side of the main building are arched buildings reminicent of eastern tent structures. There would have been lots of pools of bubbling water. The marble work was breathtaking and mainly in its original state.
The fort was captured by the British in 1857 and they made changes raising the levels of the gardens.


This building was designed to look like an eastern tent structure



Muasamman Burj
At the end of his life Shah Jahan was deposed by his fifth son (who also killed all his brothers) Aurangzeb. The story is that Shah Jahan died in "Muasamman Burj" - a jewelled octagonal tower he had built for his wife, with a marble balcony with a view the Taj. Unfortunately the fog is often bad in December and January so we could not see it but there must be days even at this time when you can just make out its ghostly outline!


Every archway is just so beautifully designed and decorative - a work of art in itself!




This decoration on the ceiling looked just like the design of a Persian carpet!


There is just so much to see everywhere!




























Comments
Post a Comment